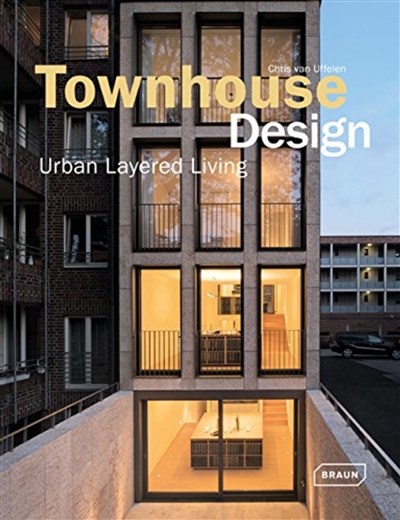en savoir plus

Permet à tous ses détenteurs d'obtenir 5% de réduction sur tous les livres lors du retrait en magasin (réduction non cumulable avec les réductions de type étudiant).
Offre également un certain nombre d'avantages auprès de nos partenaires.
Avec les favoris, retrouvez dans un espace les sélections effectuées au fur et à mesure de vos navigations dans le site.
Constituez pour votre usage personnel vos listes de livres en prévisions d'achats futurs et votre sélection d'articles, dossiers, événements, vidéos ou podcasts préférés ou à découvrir plus tard...
Il suffit simplement de cliquer sur "Ajout Favori" sur chaque page qui vous intéresse pour les retrouver ensuite dans votre espace personnel.
Requiert un compte Mollat
Requiert un compte Mollat
Townhouse design : urban layered living
Auteur : Chris van Uffelen
en savoir plus
Résumé
Un panorama des différents types de townhouses, bâtiments étroits de deux ou trois étages, fréquents à Londres et New York, qui offrent à la ville les avantages des pavillons de banlieue. ©Electre 2025
Quatrième de couverture
The increasing popularity of inner city residences makes townhouses the ideal starling point for new approaches to urban living. This results in projects that revive the traditional concepts of the narrow and multi-storied residential buildings, of London and New York for example, and at the same time enhance it, expand it, convert it, and even completely reinvent it to come up with answers to the omnipresent lack of space in inner cities. All have in common that they allow its inhabitants to fully enjoy urban life with all its possibilities but also to withdraw from it just like in a single-family house.
To accomplish this spaces are stacked and linked, which results in generous layouts in the smallest areas, existing buildings are expanded by multi-functional residential units and whole apartment blocks grow on tiny building lots. Yet the approach goes beyond new spatial concepts, because it also includes innovative approaches to energy efficiency and sustainability by using new materials and construction methods. All these factors combine to prove that the townhouse has rightfully gained its current popularity.
Fiche Technique
Paru le : 14/11/2014
Thématique : Autres réalisations architecturales
Auteur(s) : Auteur : Chris van Uffelen
Éditeur(s) :
Braun
Collection(s) : Non précisé.
Série(s) : Non précisé.
ISBN : 978-3-03768-172-5
EAN13 : 9783037681725
Reliure : Relié
Pages : 263
Hauteur: 31.0 cm / Largeur 24.0 cm
Épaisseur: 3.0 cm
Poids: 1780 g

